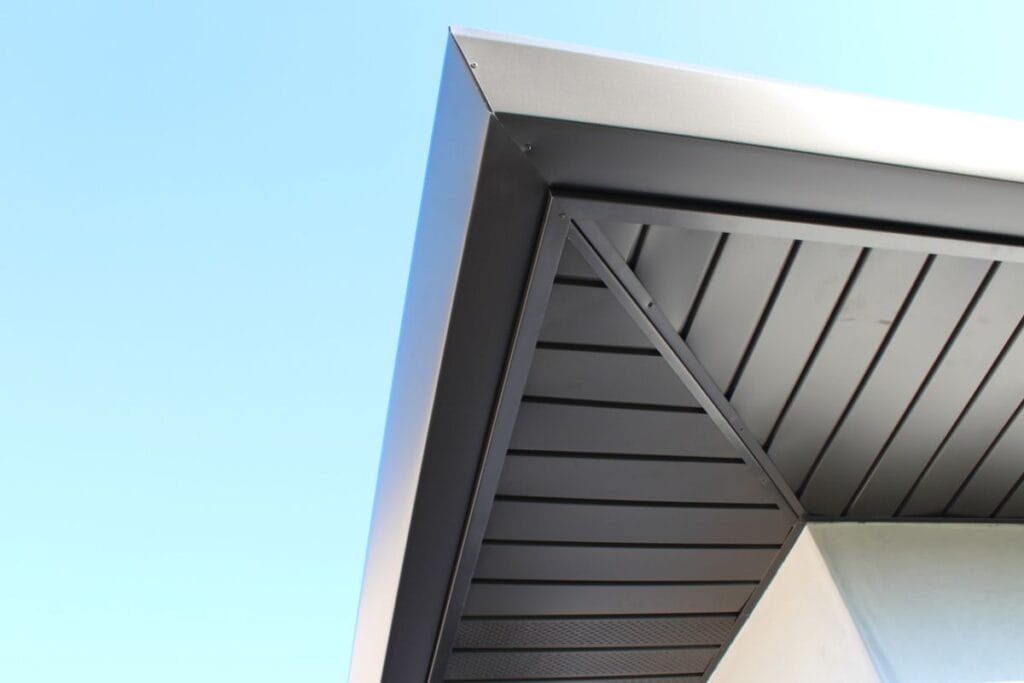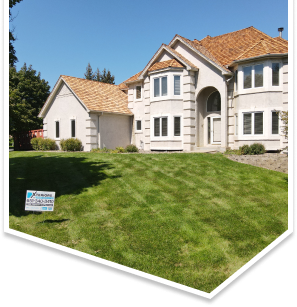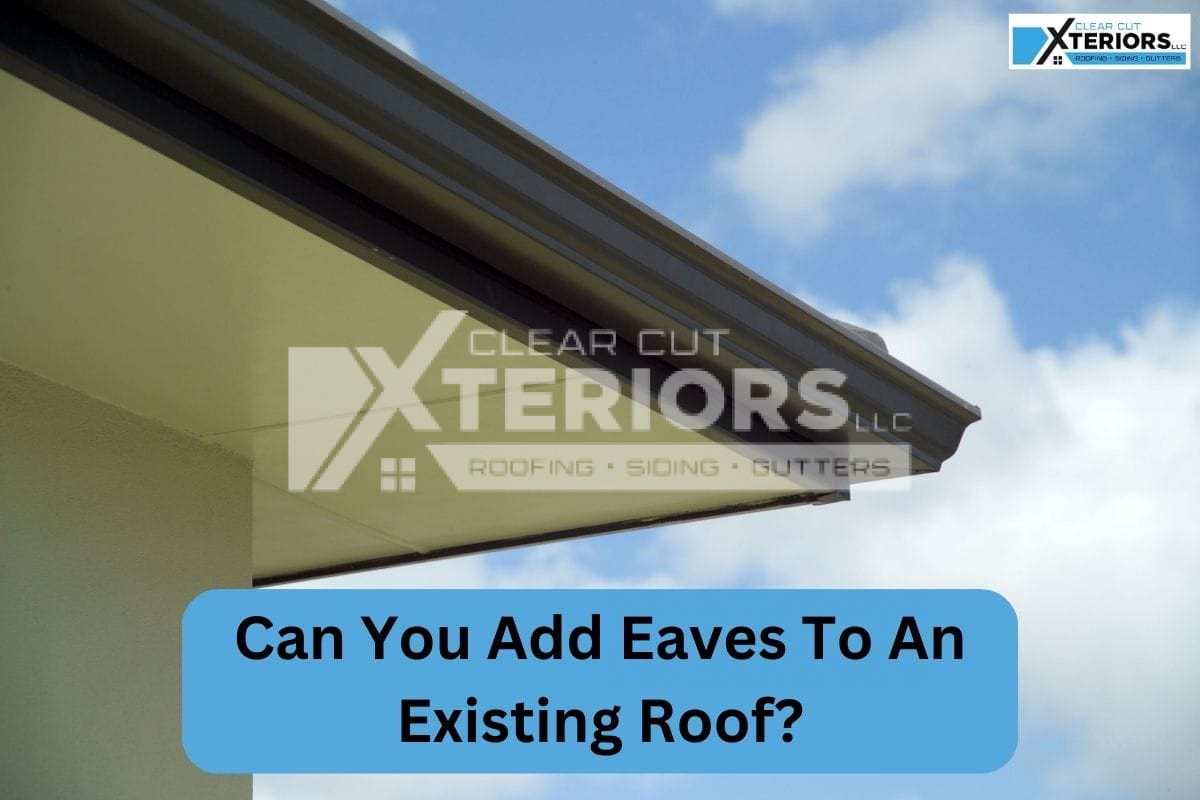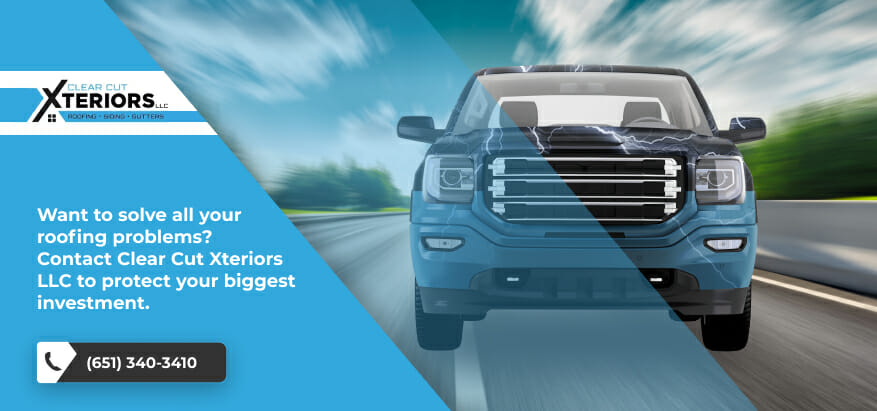Eaves, the overhanging edges of a roof, not only add aesthetic charm to your home but also serve a practical purpose. They provide shade, protection from the elements, and help direct rainwater away from the building’s foundation.
If your home doesn’t have eaves, you may be wondering whether it’s possible to add them to your existing roof. The good news is that, in many cases, you can add eaves to an existing roof. In this comprehensive guide, we’ll explore the process and considerations for adding eaves to your roof.
Benefits of Adding Eaves To Your Roof

Adding eaves to your existing roof offers numerous benefits, including:
1. Enhanced Curb Appeal: Eaves can significantly improve the aesthetic appeal of your home, giving it a more finished and stylish look.
2. Protection From Elements: Eaves provide protection from wind-driven rain, hail and snow, extending the life of your siding and preventing water damage to your home’s foundation.
3. Improved Energy Efficiency: Eaves can help regulate the temperature of your home, reducing energy costs by providing shade in the summer and allowing sunlight in during the winter.
4. Improved Water Management: Eaves help divert rainwater away from your home, reducing the risk of water infiltration and damage.
Step 1: Assess If Your Roof Can Support Eaves
Before making the final decision of adding eaves to your roof, it’s crucial to assess the feasibility. Not all roofs are suitable for this modification, and there are various factors to consider.
1. Roof Structure
The first thing to evaluate is your existing roof’s structure. Eaves are typically supported by extending the roof rafters or trusses, which means your roof must have the structural capacity to accommodate this change. Consult a structural engineer or a professional contractor to ensure your roof can bear the additional load.
2. Local Building Codes
It’s essential to check your local building codes and regulations, as they may dictate specific requirements for adding eaves to an existing roof. Compliance with these codes is crucial to ensure your project is safe and legal.
3. Roof Pitch
The pitch of your roof, or its slope, also plays a significant role in determining the feasibility of adding eaves. Steeper roofs provide more space for eaves, while low pitched roofs may pose challenges. Your chosen design for the eaves will influence this factor.
Also Read: The Role of Roof Eaves In Protecting Your Home & Keeping Pests Out
Step 2: Consider The Design Options
Once you’ve determined that your roof can accommodate eaves, it’s time to delve into the design considerations.
1. Eaves Style
Consider the style of eaves that will complement your home’s architecture. Eaves can be simple and unadorned or feature decorative elements. Your choice should harmonize with your home’s overall design. There are various eaves styles for you to consider. Depending on the accessibility of your roof, you can pick one that complements the overall structure of your home.
a) Closed Eaves
Closed eaves, as the name suggests, are eaves that are entirely enclosed and have no visible soffit. They create a clean and sleek look and are often used in modern and minimalist architectural designs. Closed eaves provide excellent protection against the elements, but they can limit attic ventilation.
b) Open Eaves
Open eaves are the opposite of closed eaves, featuring exposed rafters and a visible soffit. They are a common choice for traditional and rustic architectural styles, adding a sense of charm and character to a home. Open eaves allow for improved attic ventilation but may be less effective at protecting against heavy or wind-driven rain.
c) Boxed Eaves
Boxed eaves combine the elements of both closed and open eaves. They feature a visible soffit but enclose the rafters within a decorative box-like structure. Boxed eaves strike a balance between aesthetics and protection, making them a versatile choice for various architectural styles.
2. Roofing Material
When deciding the type of eave you want to install, consider the roofing material you have already have on your roof. Integrating new eaves seamlessly with your current roof may require matching materials or finding suitable alternatives that complement the look of your home.
Step 3: Add Eaves To Your Existing Roof
Adding eaves to an existing roof is a complex task that should ideally be entrusted to a professional roofing contractor. Here’s an overview of the installation process:
1. Planning and Design
Collaborate with a skilled architect or designer to create detailed plans for your eaves. This step involves choosing the eaves’ dimensions, style, and the materials to be used.
2. Structural Modification
If your existing roof structure doesn’t support eaves, it may be necessary to reinforce it. This can involve extending or modifying the roof trusses or rafters to create the necessary overhang.
3. Installation of Eave Components
Next, the eave components, including the eave boards, fascia, soffit, and gutter system, are installed. These components work together to create a functional and attractive eave.
4. Finishing Touches
Once the eaves are in place, the finishing touches, such as paint or stain, are applied to ensure a cohesive appearance with the rest of the roof.
Conclusion
The answer to the question, can you add eaves to an existing roof, is yes with careful planning, the right design, and professional installation. Eaves not only enhance the aesthetics of your home but also provide practical benefits in terms of protection and energy efficiency. Before proceeding, ensure your existing roof can support the addition of eaves and that you comply with local building codes. With the right approach, you can transform your home and enjoy the many advantages that eaves bring.
Consult Expert Roofers In Minneapolis To Add Eaves To Your Existing Roof
If you want to add eaves to your already installed roof, consult the expert and professional roofers to see if the project is viable. The skilled roofers at Clear Cut Xteriors in Minneapolis can guide you through the process. Call us today at (651) 340-3410 and consult a residential roofing professional in Minneapolis.



